208 S Hale Street, Addison, IL 60101
| Listing ID |
11078110 |
|
|
|
| Property Type |
House |
|
|
|
| County |
Du Page |
|
|
|
| Township |
Addison |
|
|
|
| Neighborhood |
Addison |
|
|
|
|
| Total Tax |
$7,742 |
|
|
|
| Tax ID |
0328311022 |
|
|
|
| FEMA Flood Map |
fema.gov/portal |
|
|
|
| Year Built |
1964 |
|
|
|
| |
|
|
|
|
|
Priced to sell! Estate Sale has great bones and lots of room but needs refreshing. Close to expressways. Walking distance from good schools K-8 and community events! Your first view from the entranceway foyer is the beautiful chandelier in the raised dining room overlooking the open and bright living room with new windows. A bright country-size eat-in-kitchen overlooks the backyard, appliances included. First floor family room leads you to a large outdoor space with a covered patio and a big fenced-in yard. Upstairs has 2 full baths and 4 large bedrooms with original hardwood floors. Primary bedroom has an ensuite bathroom, walk-in closet and a great western view for sunsets and storm-watching! Two large commercial size AIR-CONDITIONERS cool the house in the hottest weather; the upstairs bedrooms have adjustable a/c vents and ceiling fans. Fuel efficient hot-water baseboard heat throughout the house, radiant heated floor in the family room. 2.5 car garage. Unfinished basement has laundry hookups and crawl space for extra storage. SELLERS WILL PROVIDE a 1-year home WARRANTY for buyers. Also a great investment opportunity!
|
- 4 Total Bedrooms
- 2 Full Baths
- 1 Half Bath
- 2281 SF
- Built in 1964
- Split Level Style
- Partial Basement
- Lower Level: Unfinished
- Bedrooms Possible: 4
- Sqft Source: Estimated
- Approx Total Fin Sqft: 2281
- Assessor Sqft: 1756
- Lot Size Source: Survey
- Upper Sqft: 1036
- Lot Size Dimensions: 50X128.75X120X167.92
- Sqft Comments: First floor including family room (on ground level) is 1245 sq. feet, second floor is 1036 sq. feet. Total is 2281 sq. feet.
- Oven/Range
- Refrigerator
- Microwave
- Hardwood Flooring
- Laundry in Unit
- 8 Rooms
- Entry Foyer
- Dining Room
- Walk-in Closet
- Baseboard
- Radiant
- Steam Radiators
- Natural Gas Fuel
- Wall/Window A/C
- Electric Details: 100 Amp Service
- Dining Room Details: Separate
- Interior Features: Vaulted/cathedral ceilings, heated floors, drapes/blinds
- Brick Siding
- Asphalt Shingles Roof
- Attached Garage
- 2 Garage Spaces
- Municipal Sewer
- Patio
- Fence
- Shed
- Exterior Features: Storms/screens
- Driveway Details: Concrete
- Exterior Details: Frame
- Onsite Parking: Yes
- Parking Features: Driveway
- Water Source: Public
- Lot Features: Irregular lot, mature trees
- Garage Details: Garage Door Opener(s),Transmitter(s)
- $7,742 Total Tax
- Tax Year 2020
|
|
Michael Markoff
Charles Rutenberg Realty of IL
|
Listing data is deemed reliable but is NOT guaranteed accurate.
|



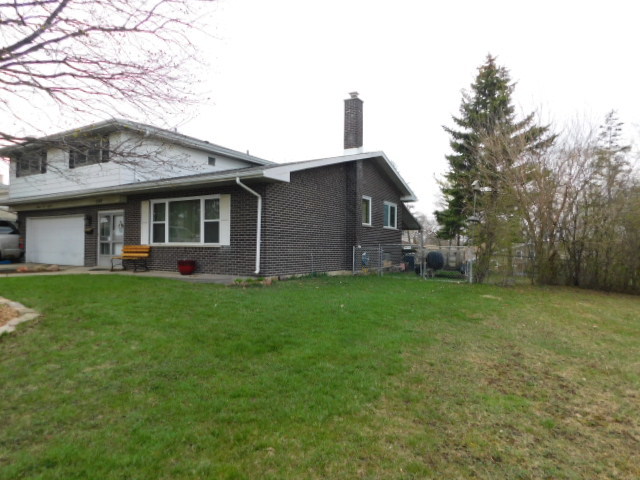

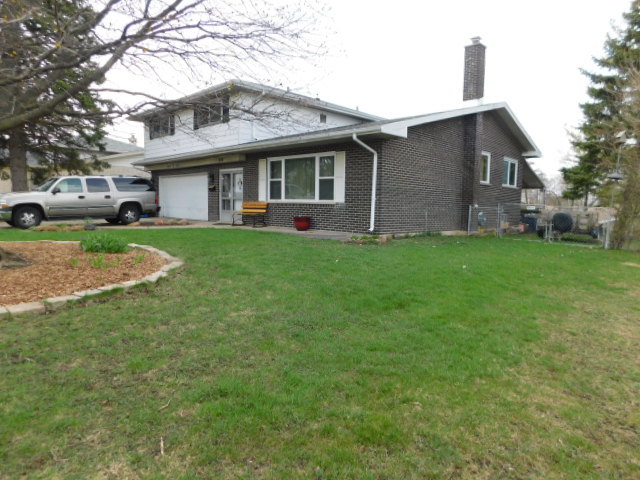 ;
;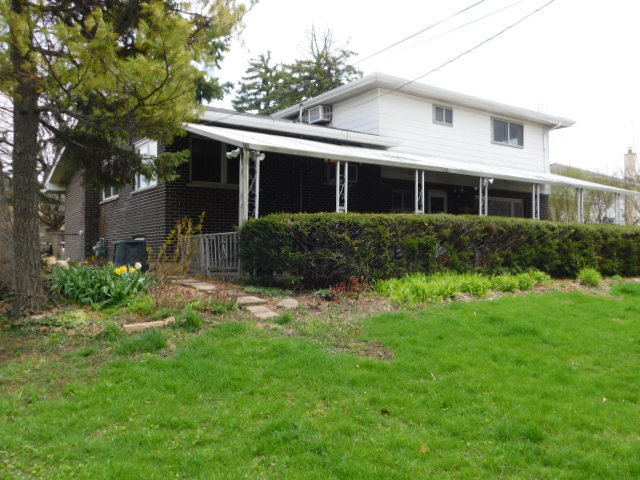 ;
;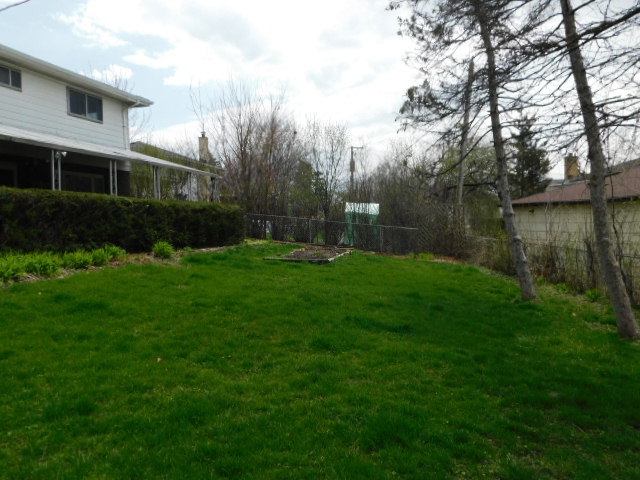 ;
;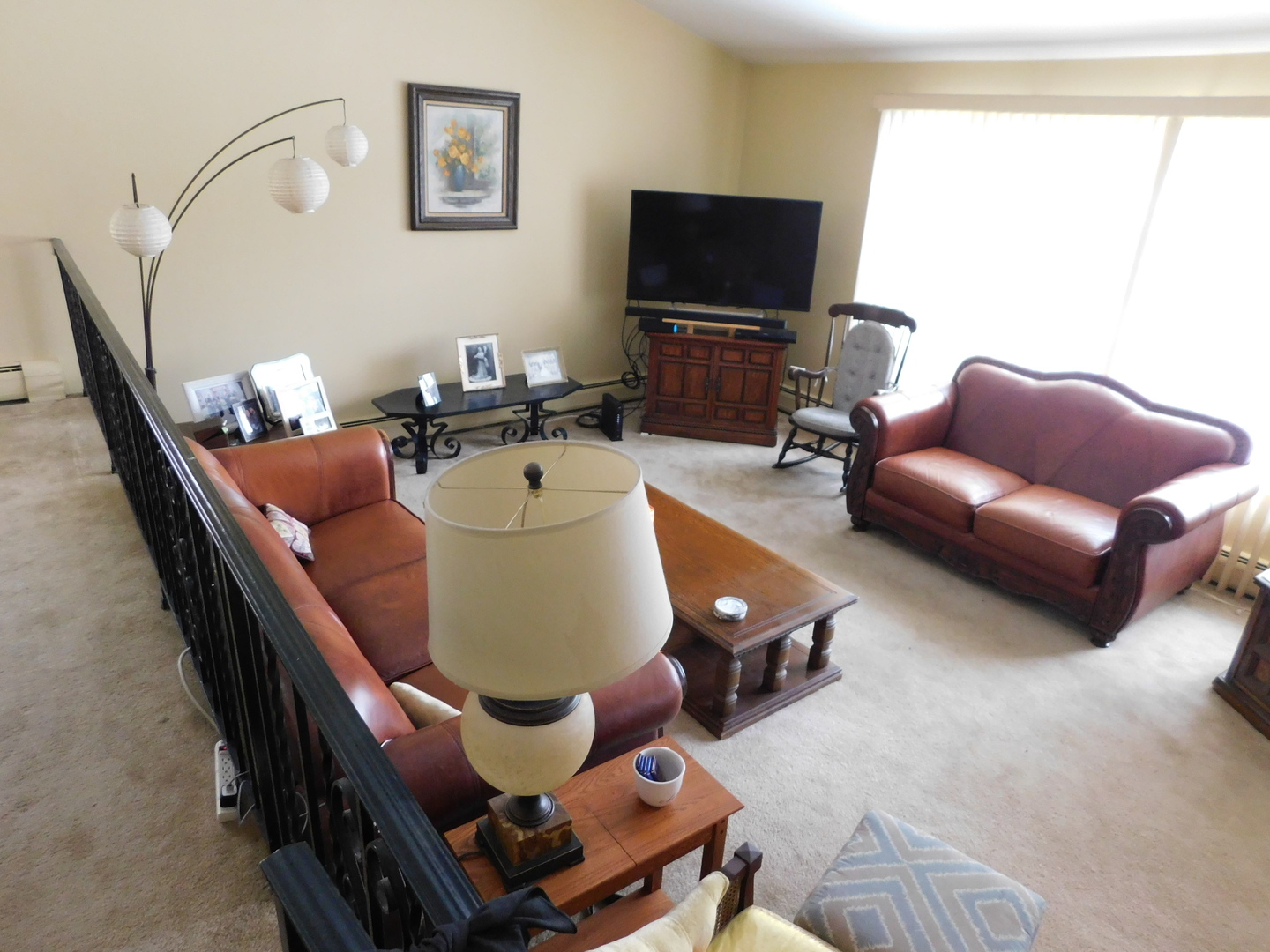 ;
;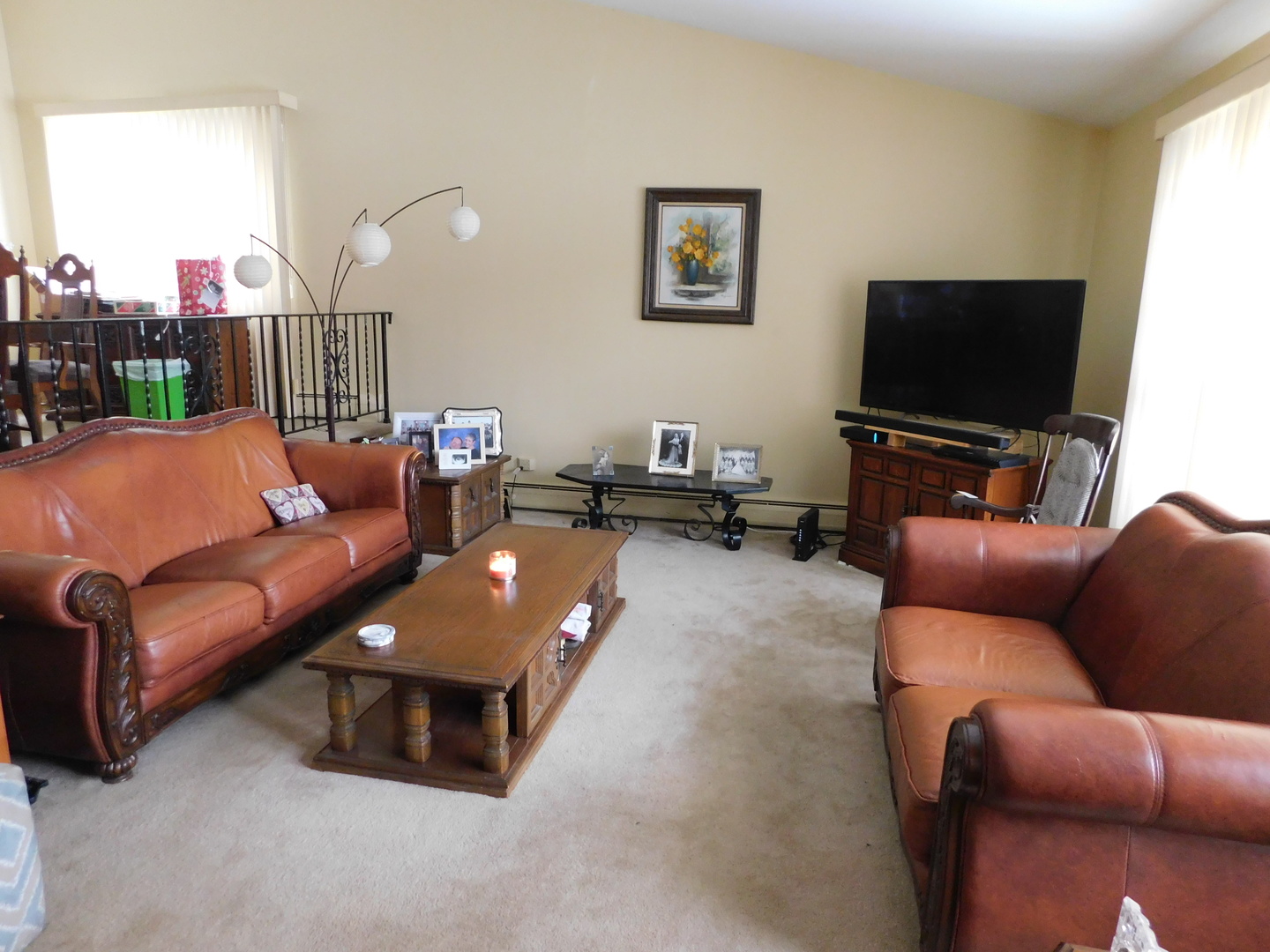 ;
;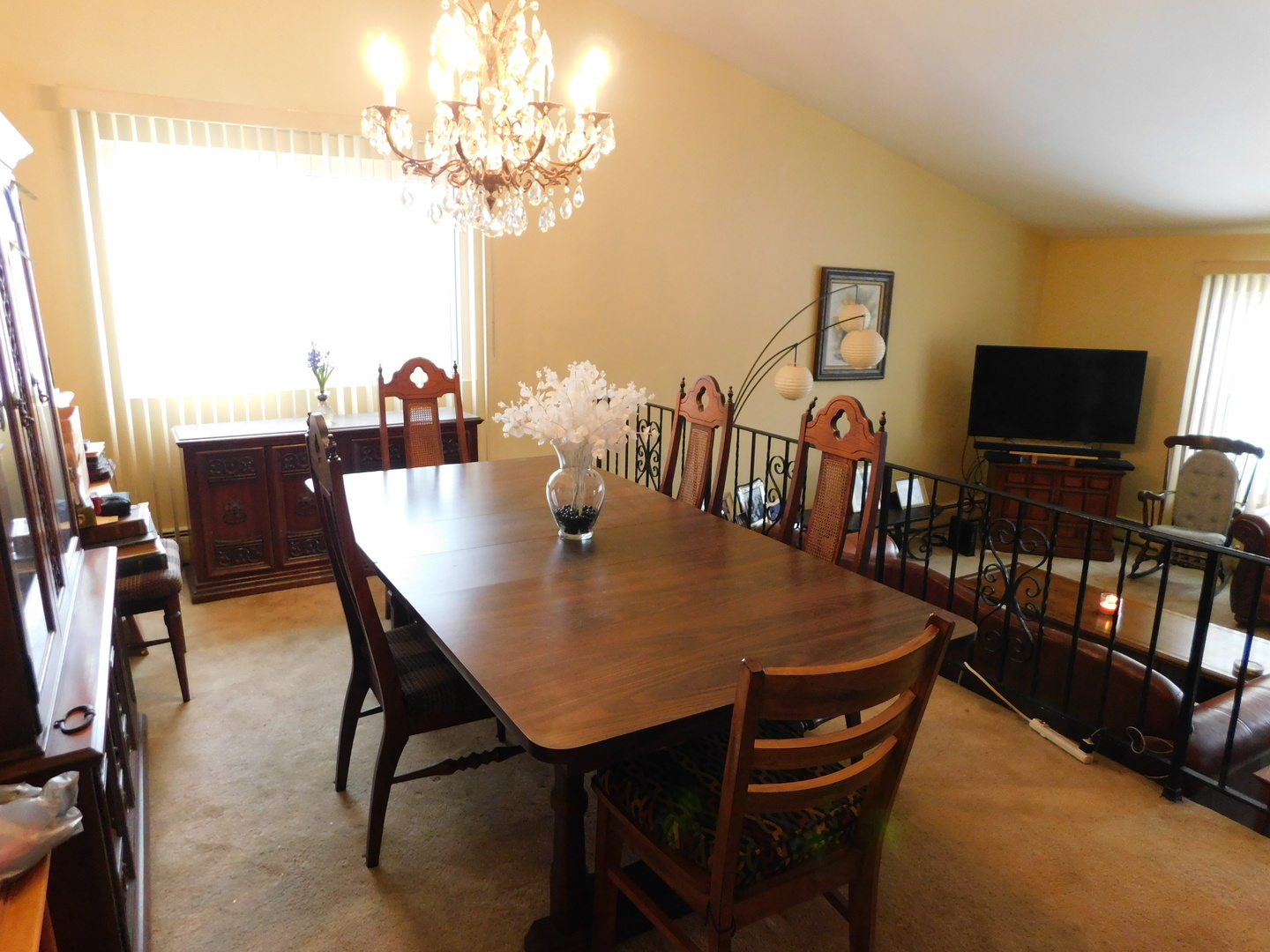 ;
;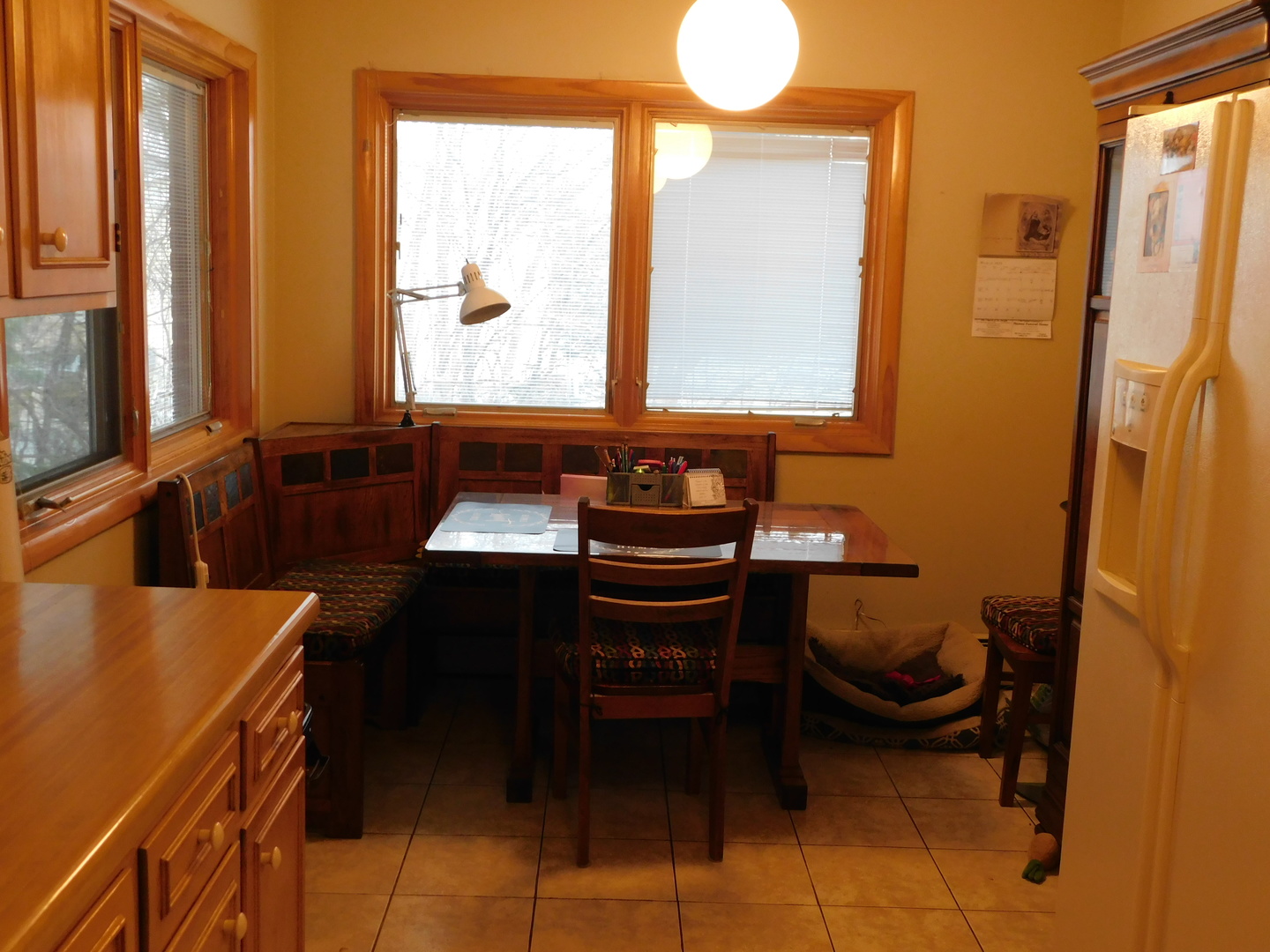 ;
;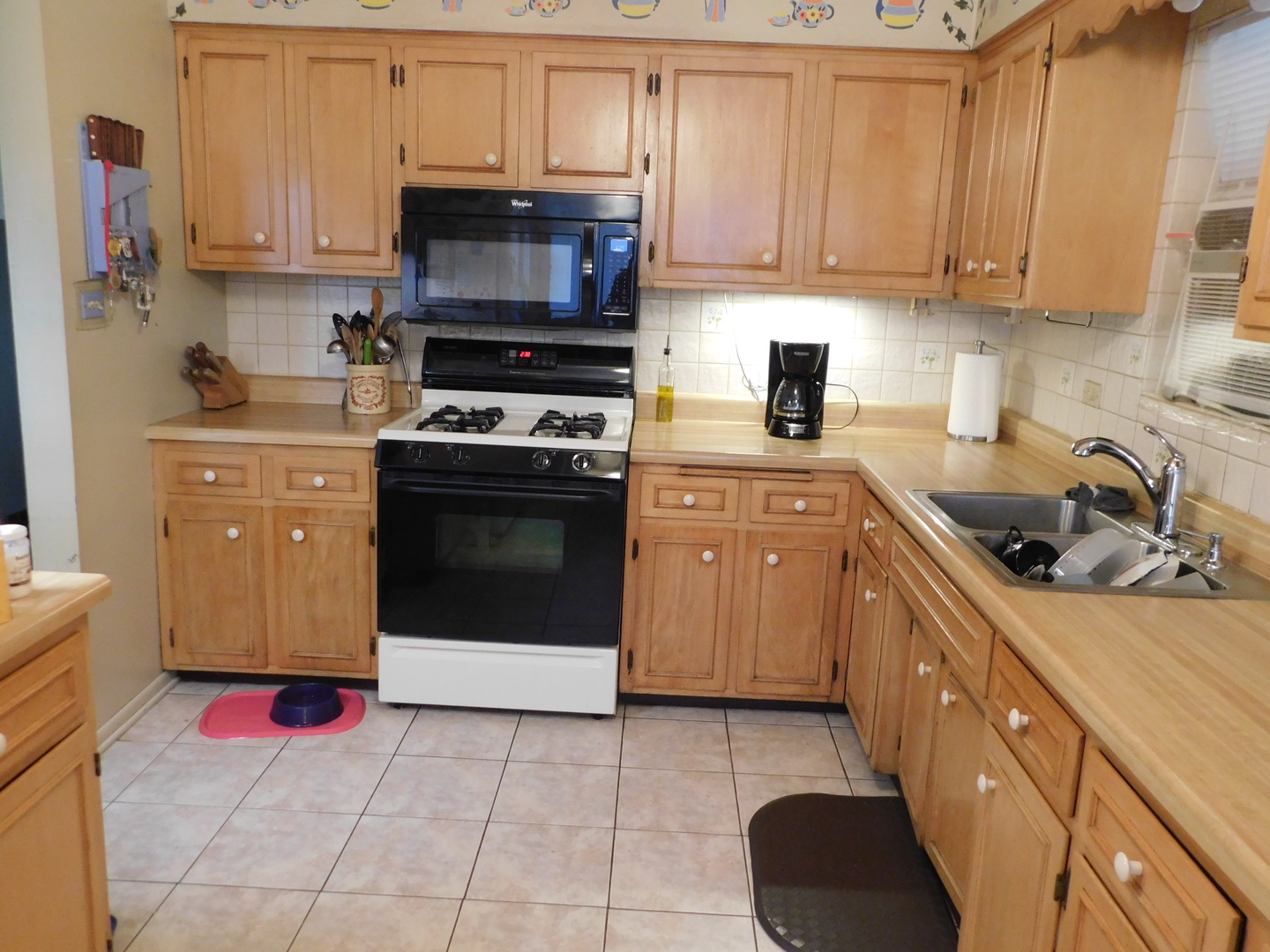 ;
;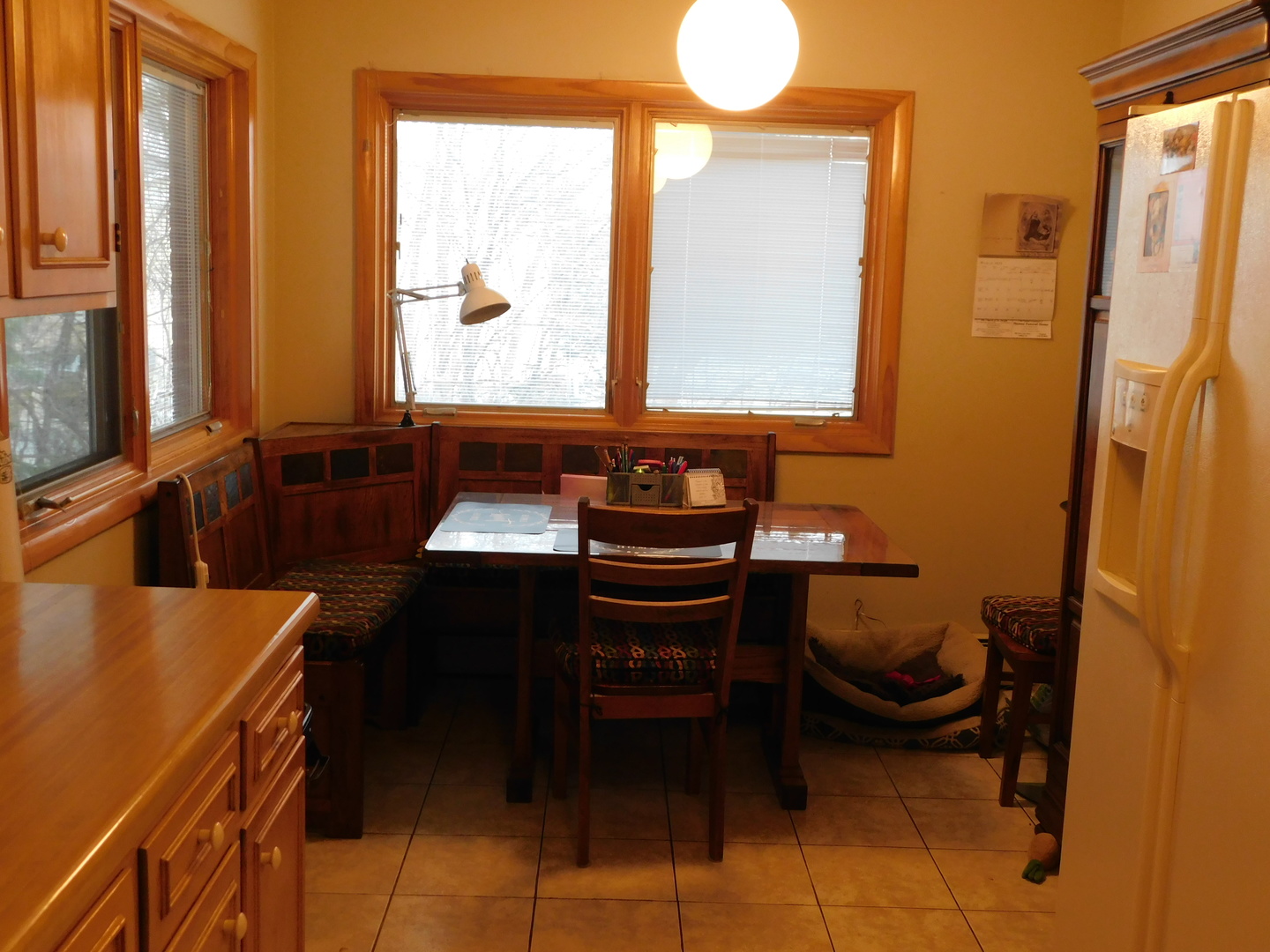 ;
;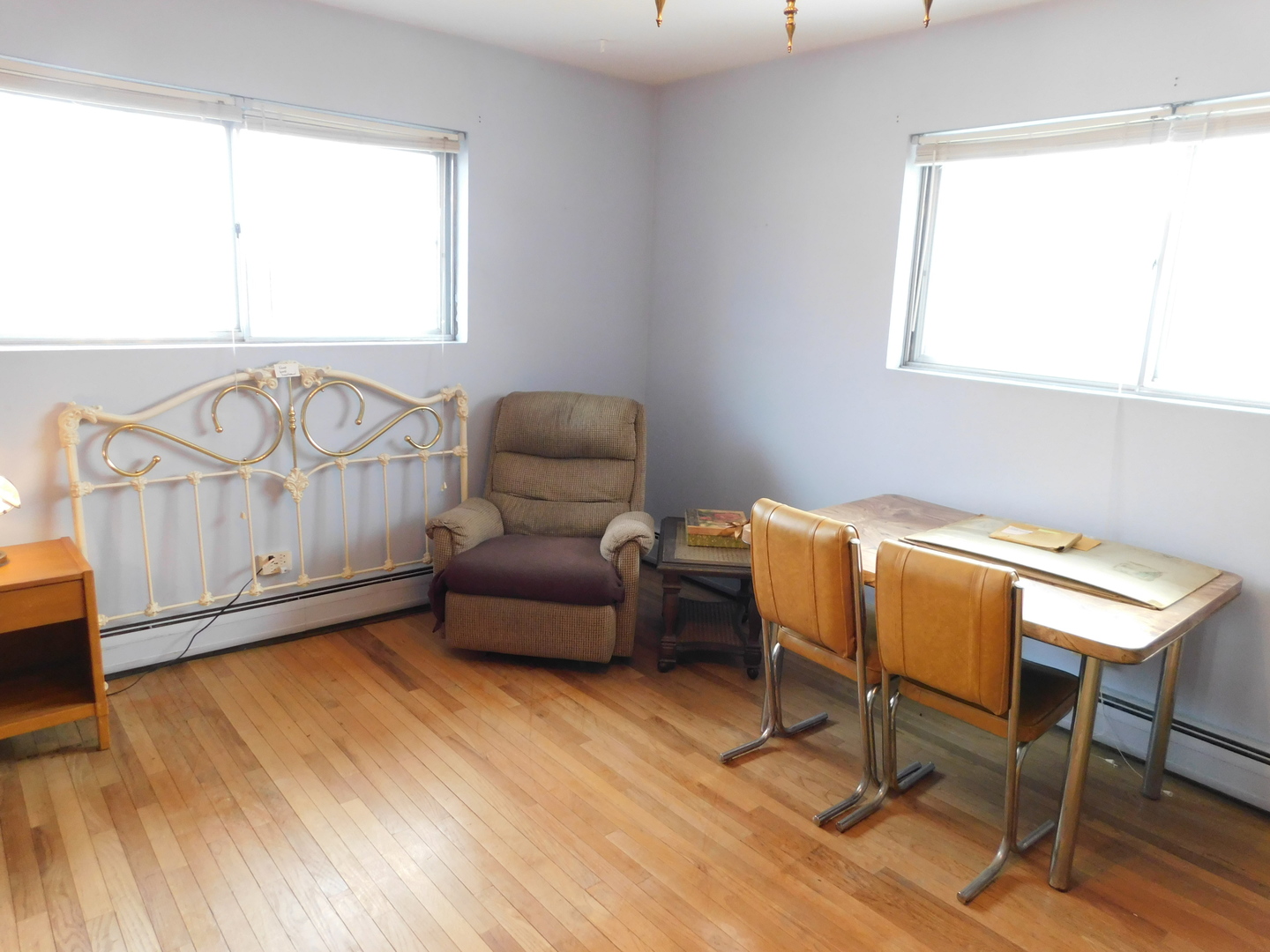 ;
;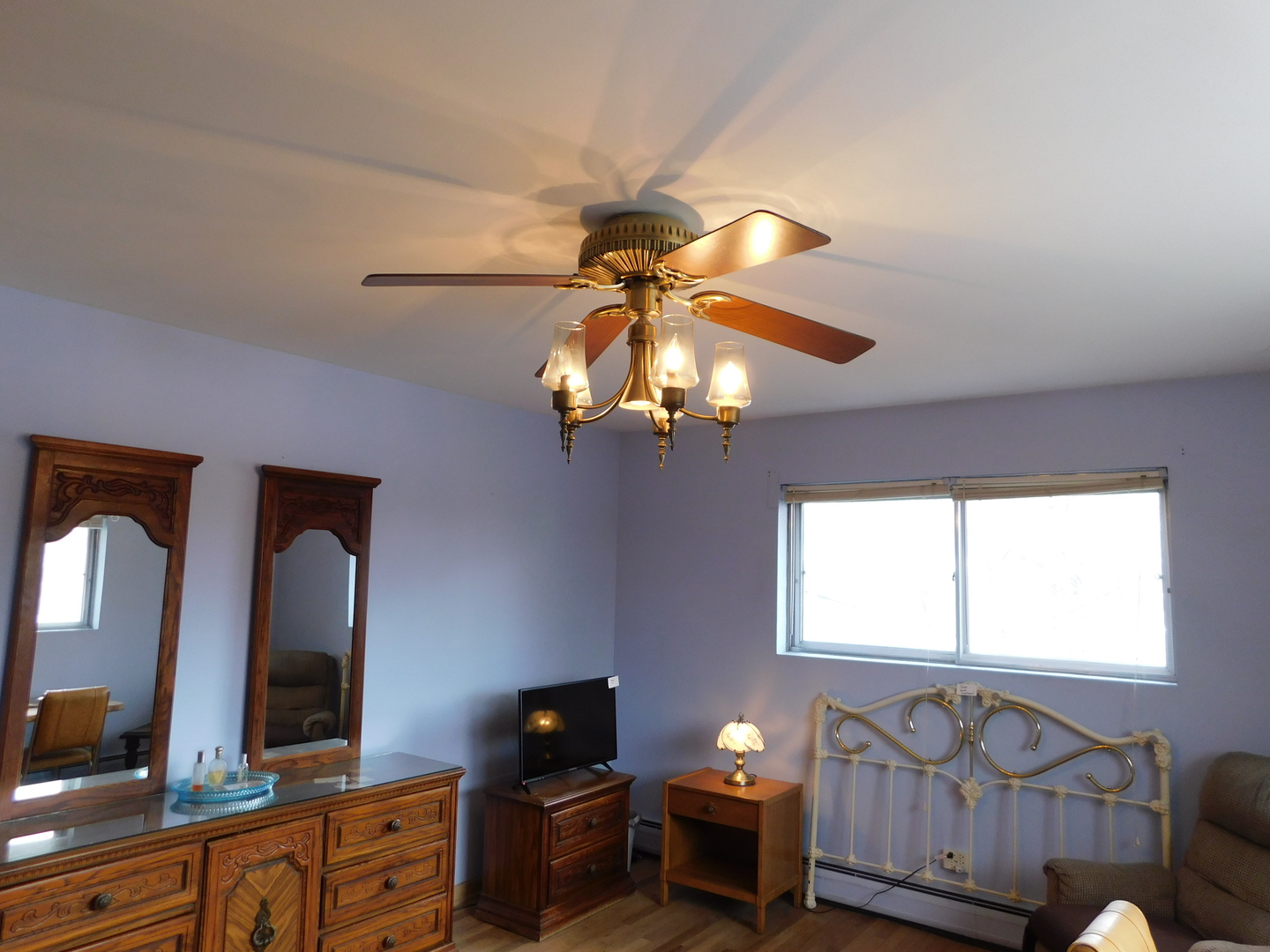 ;
;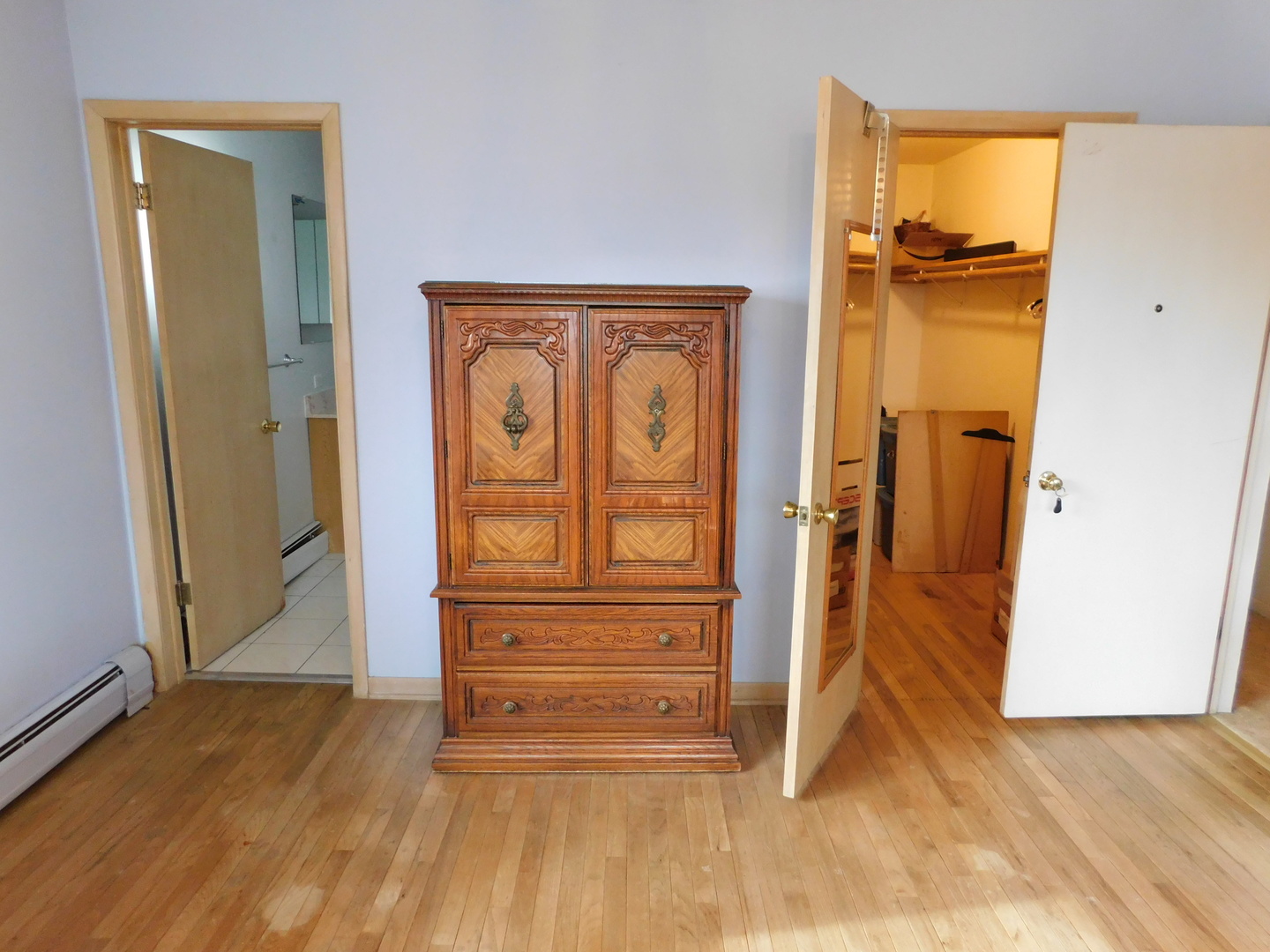 ;
;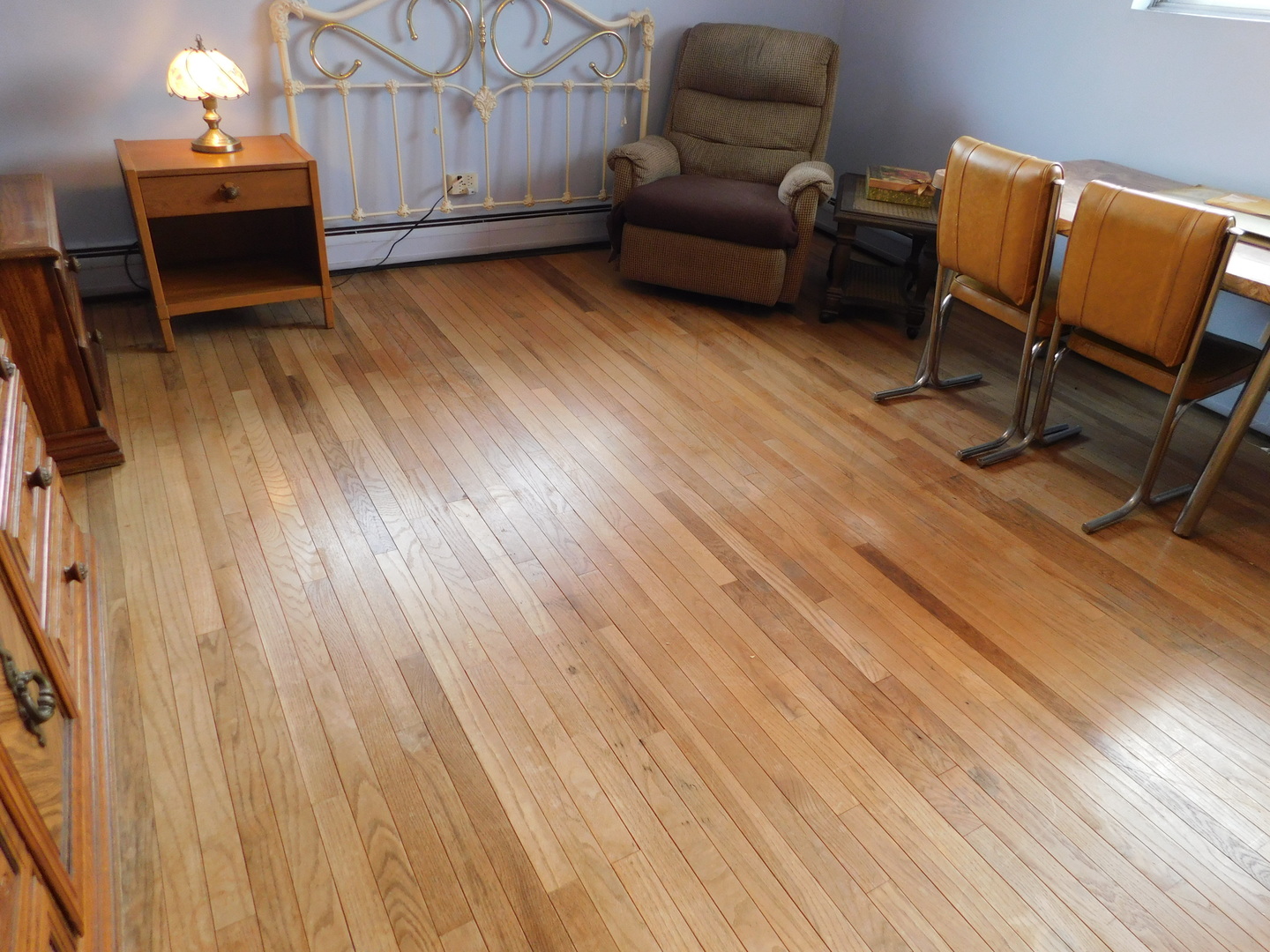 ;
;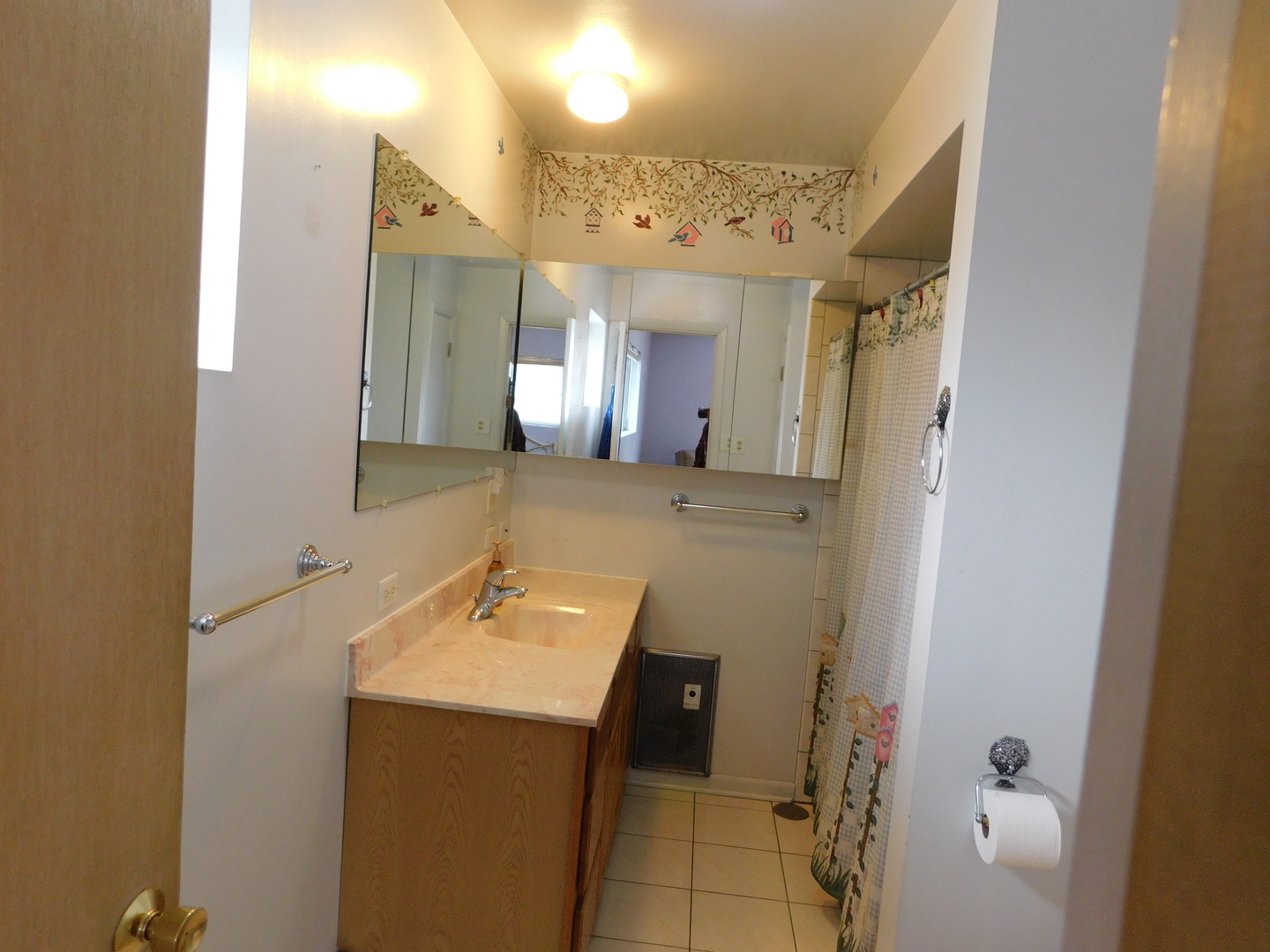 ;
;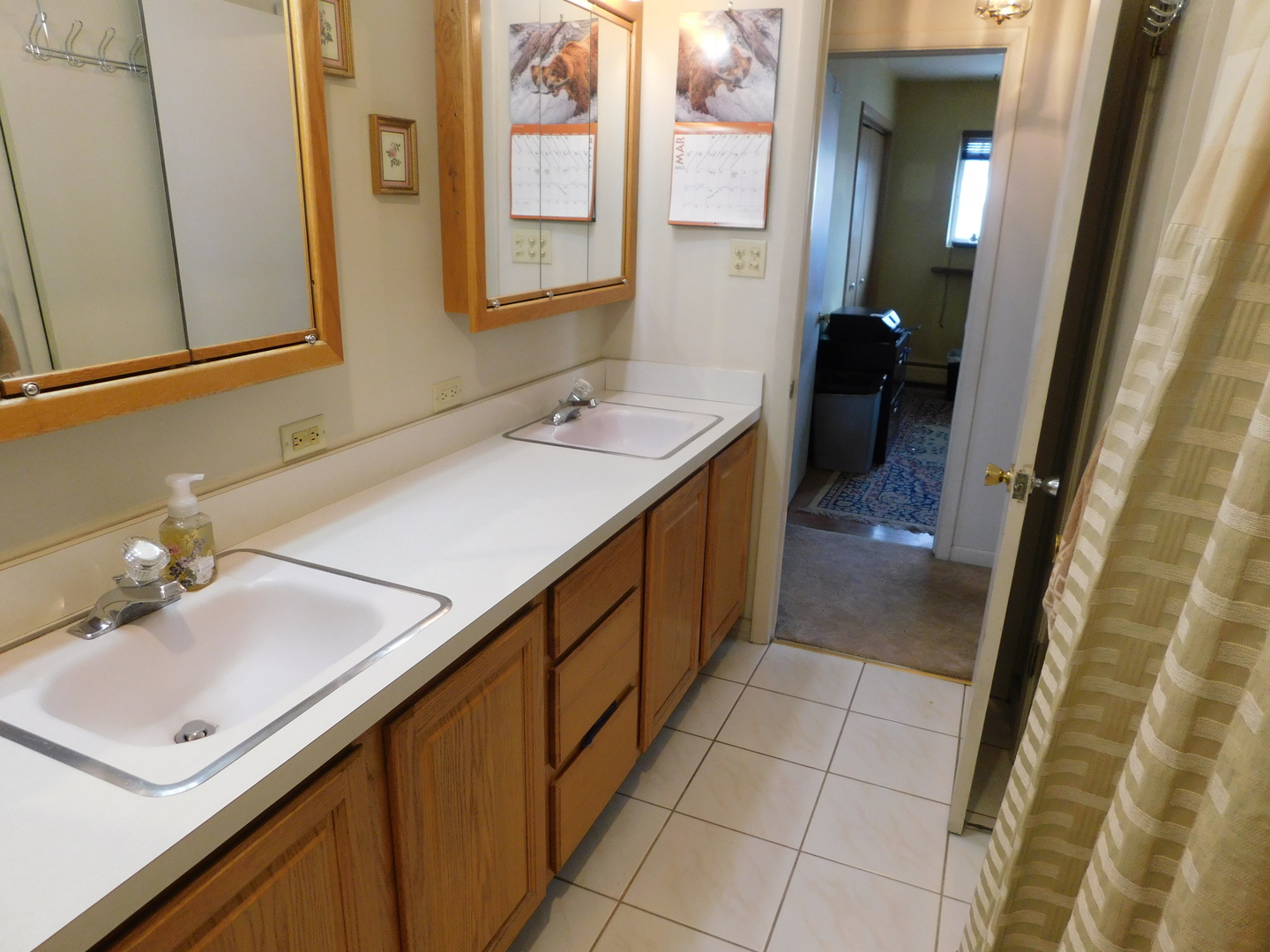 ;
;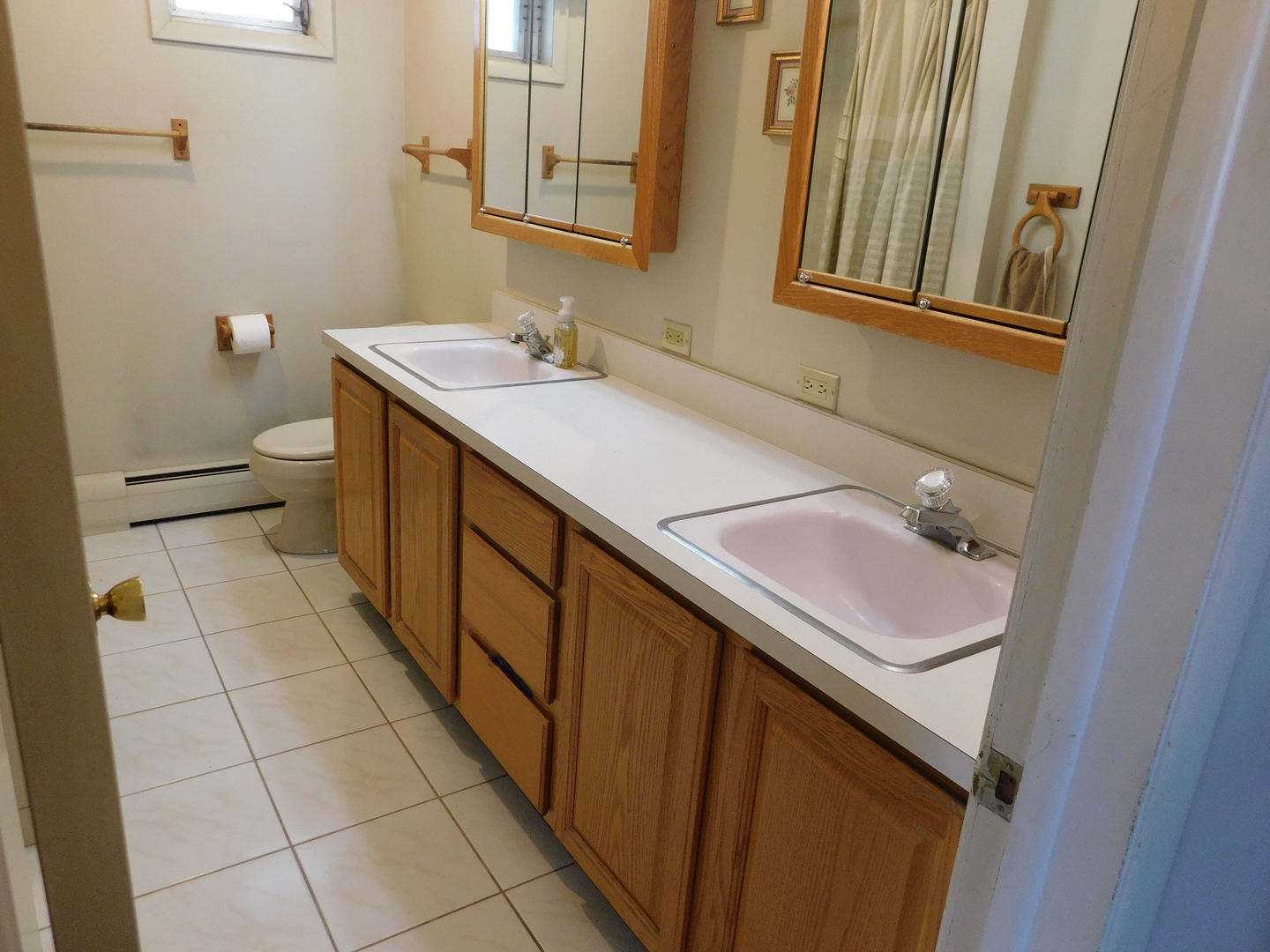 ;
;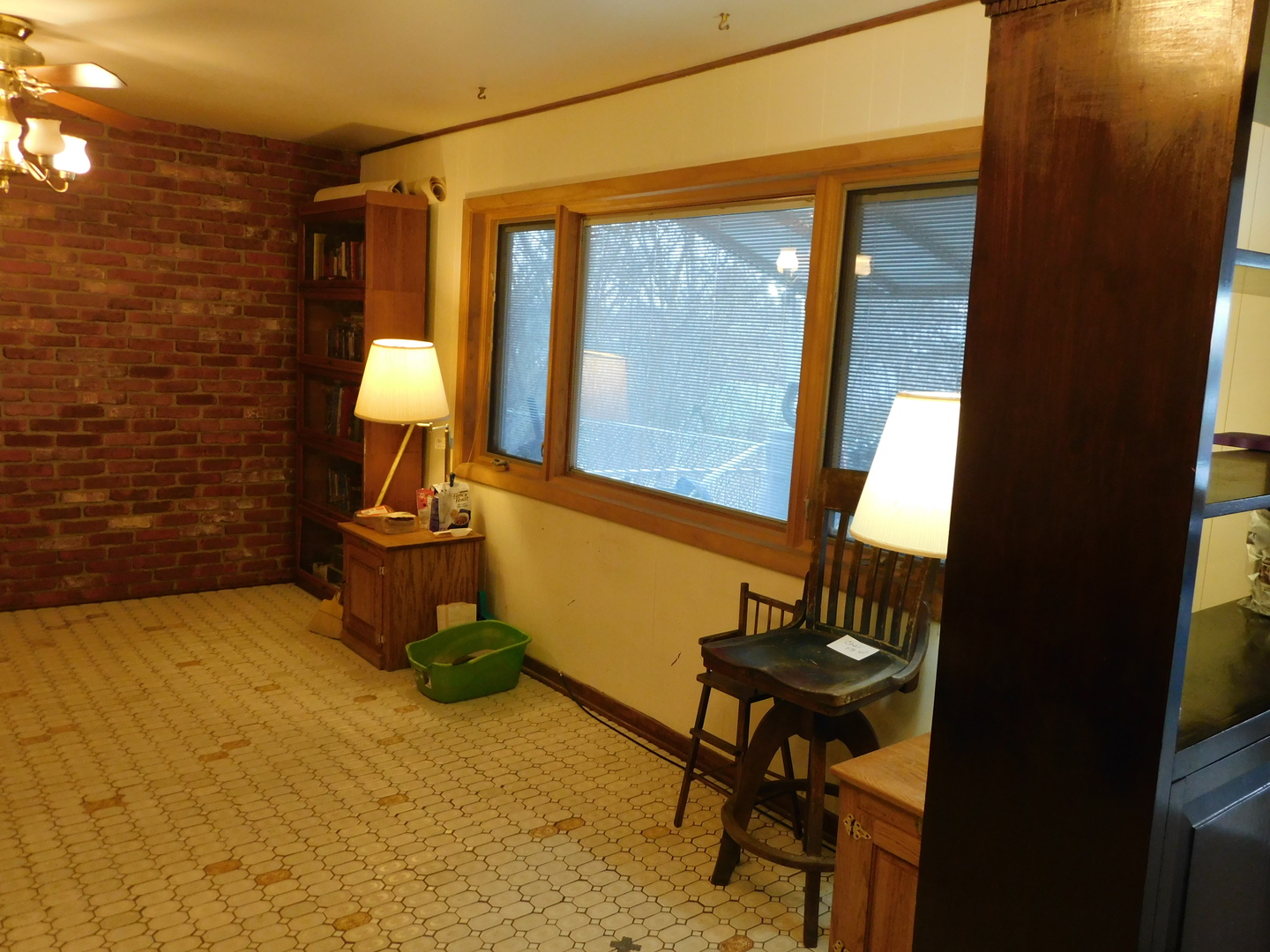 ;
;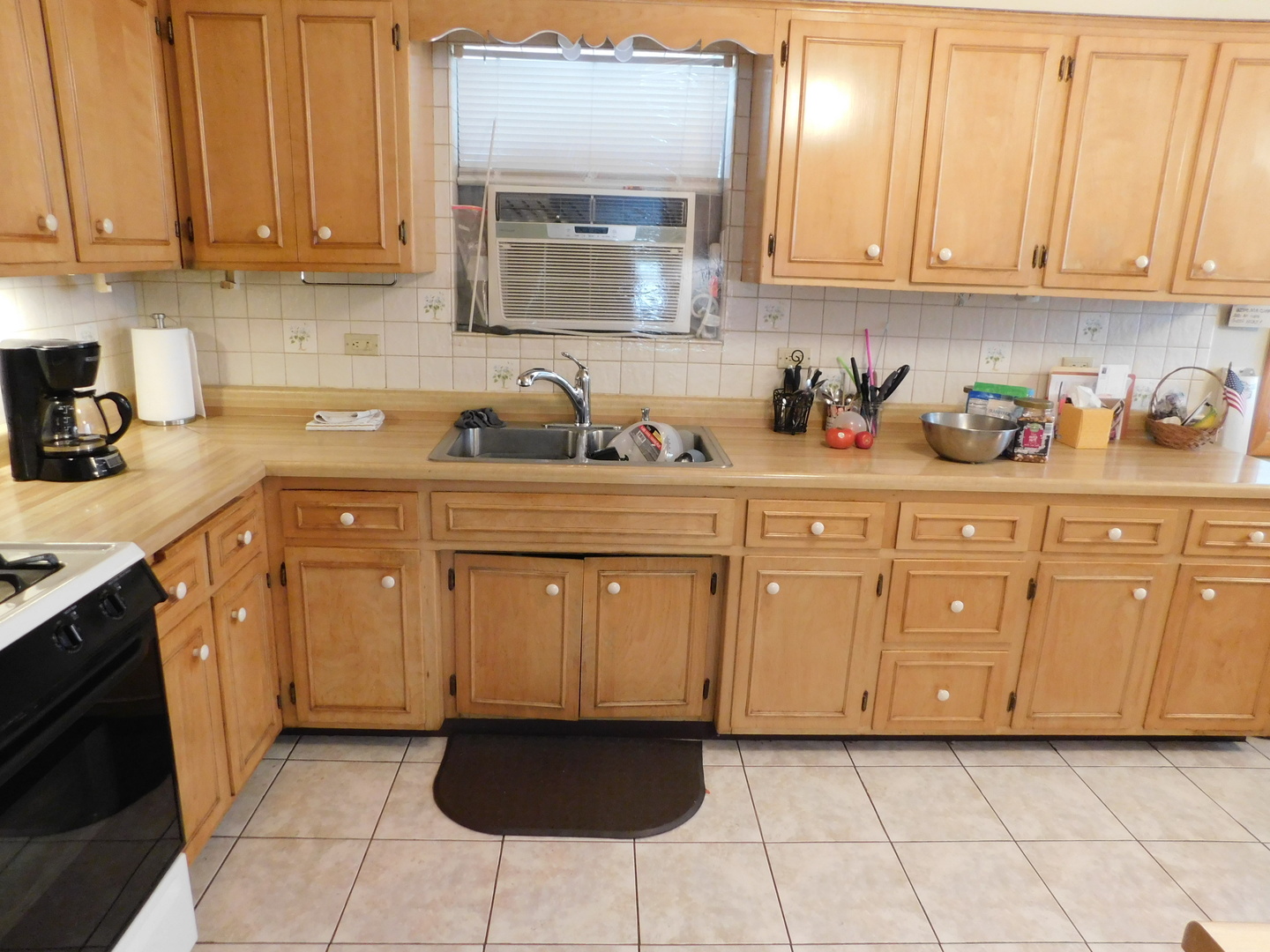 ;
;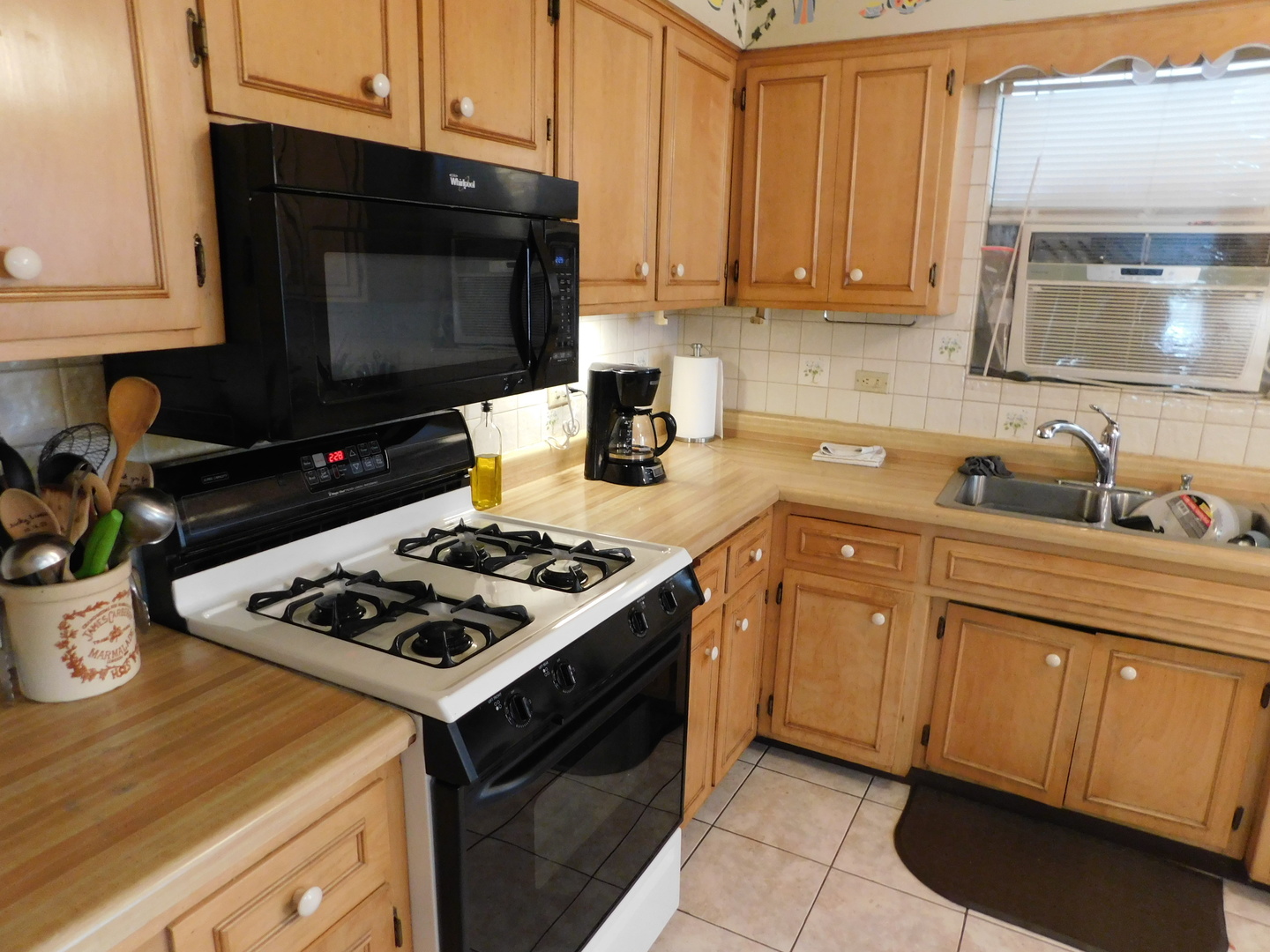 ;
;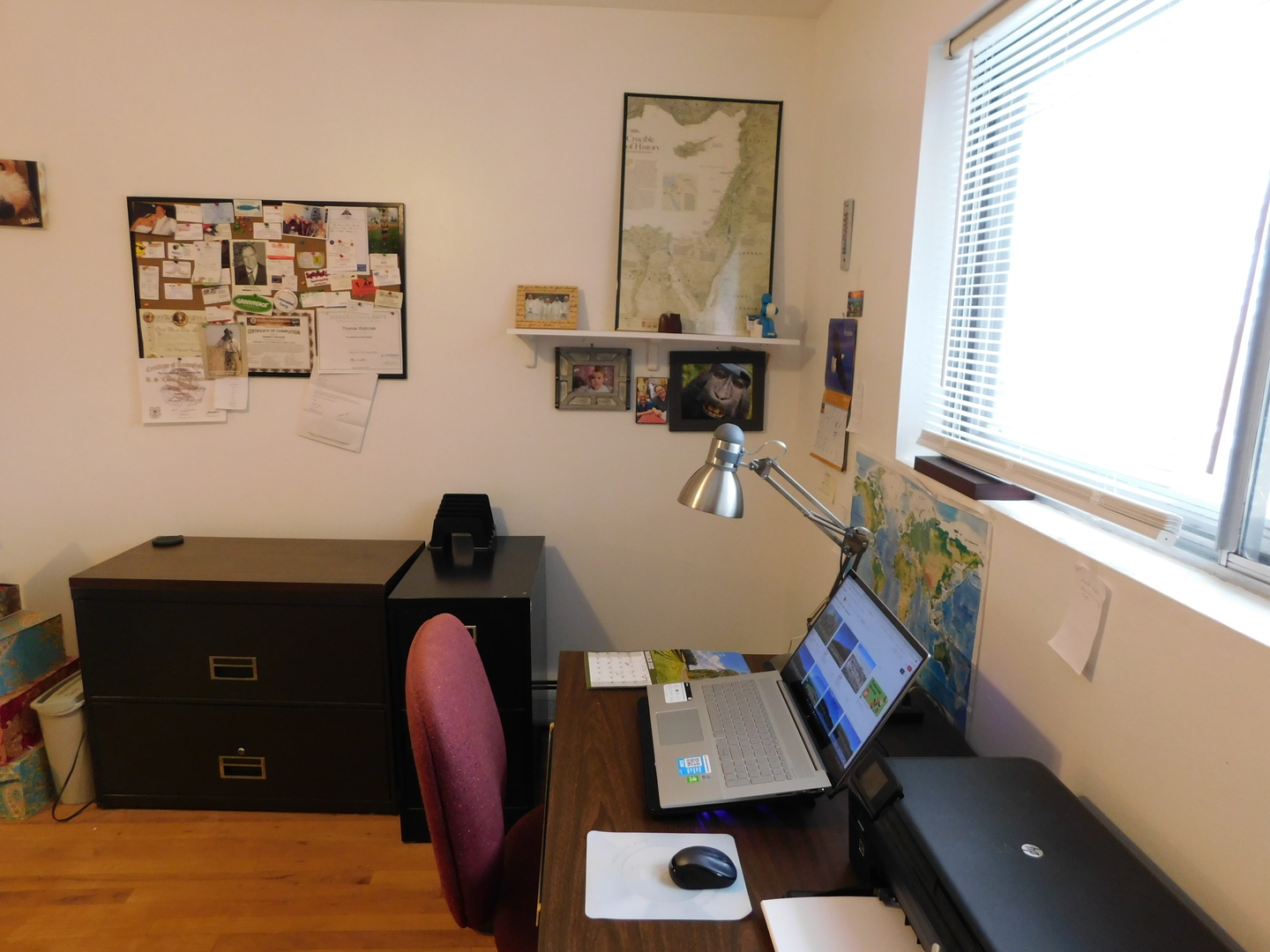 ;
;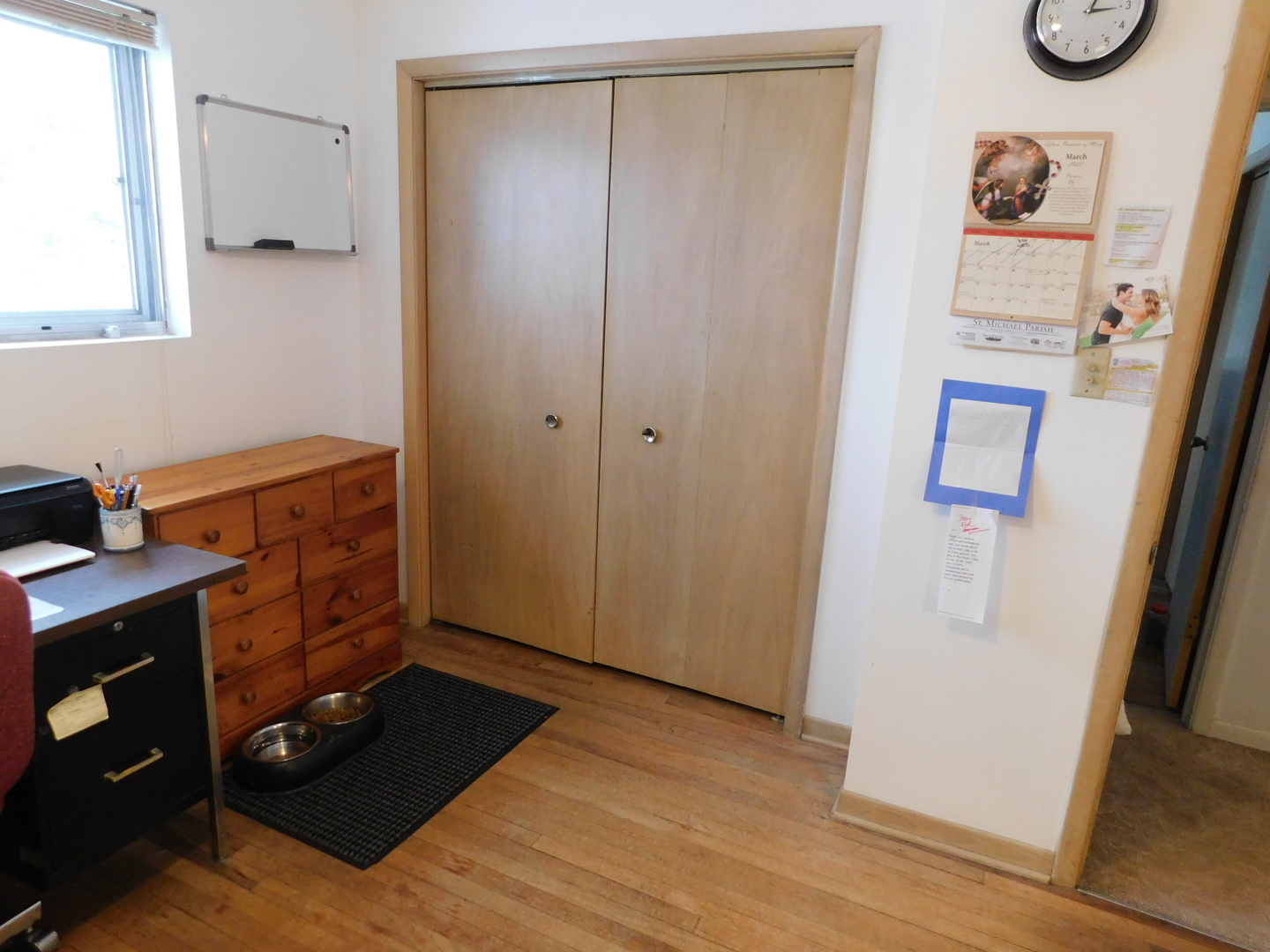 ;
;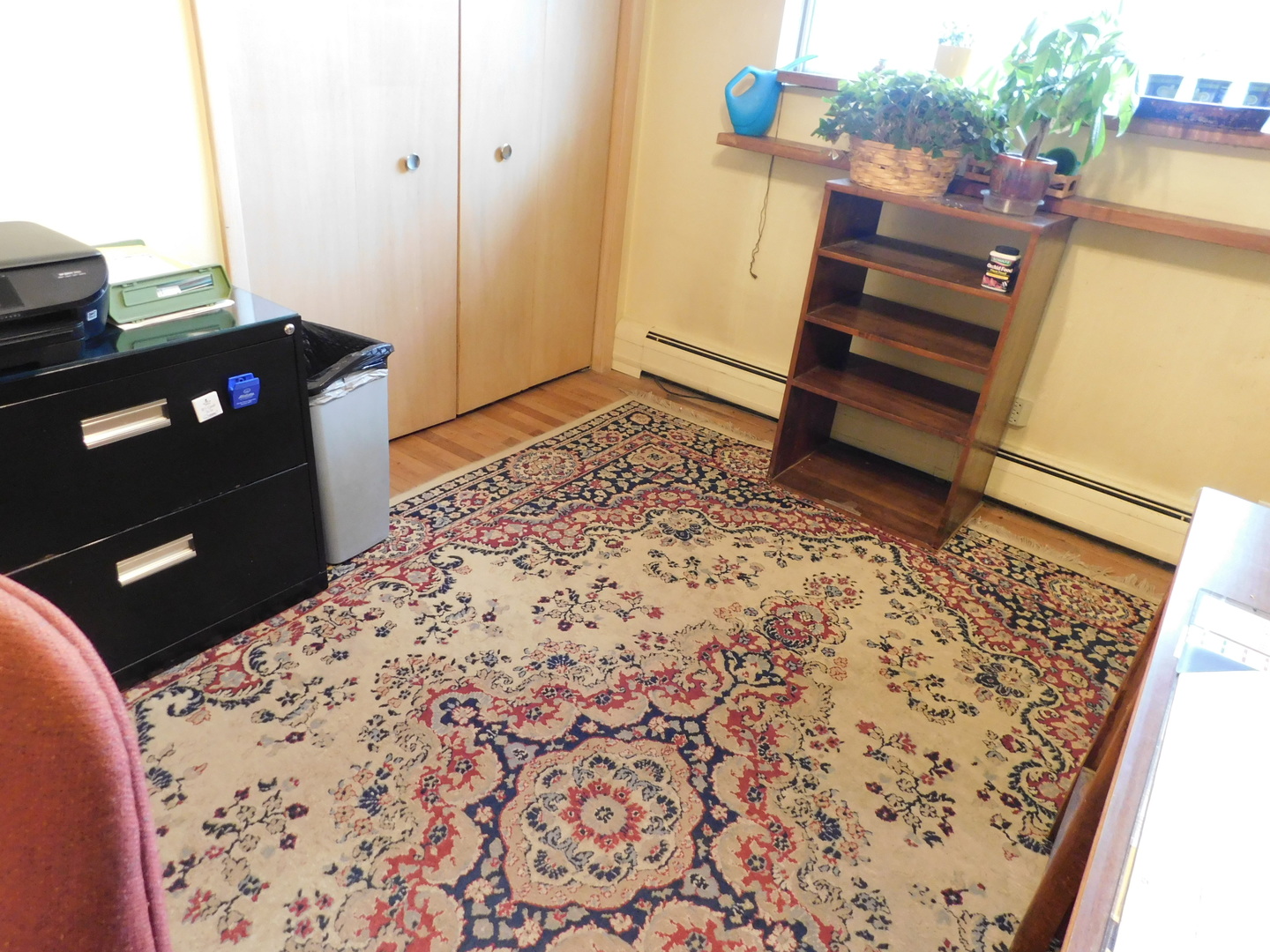 ;
;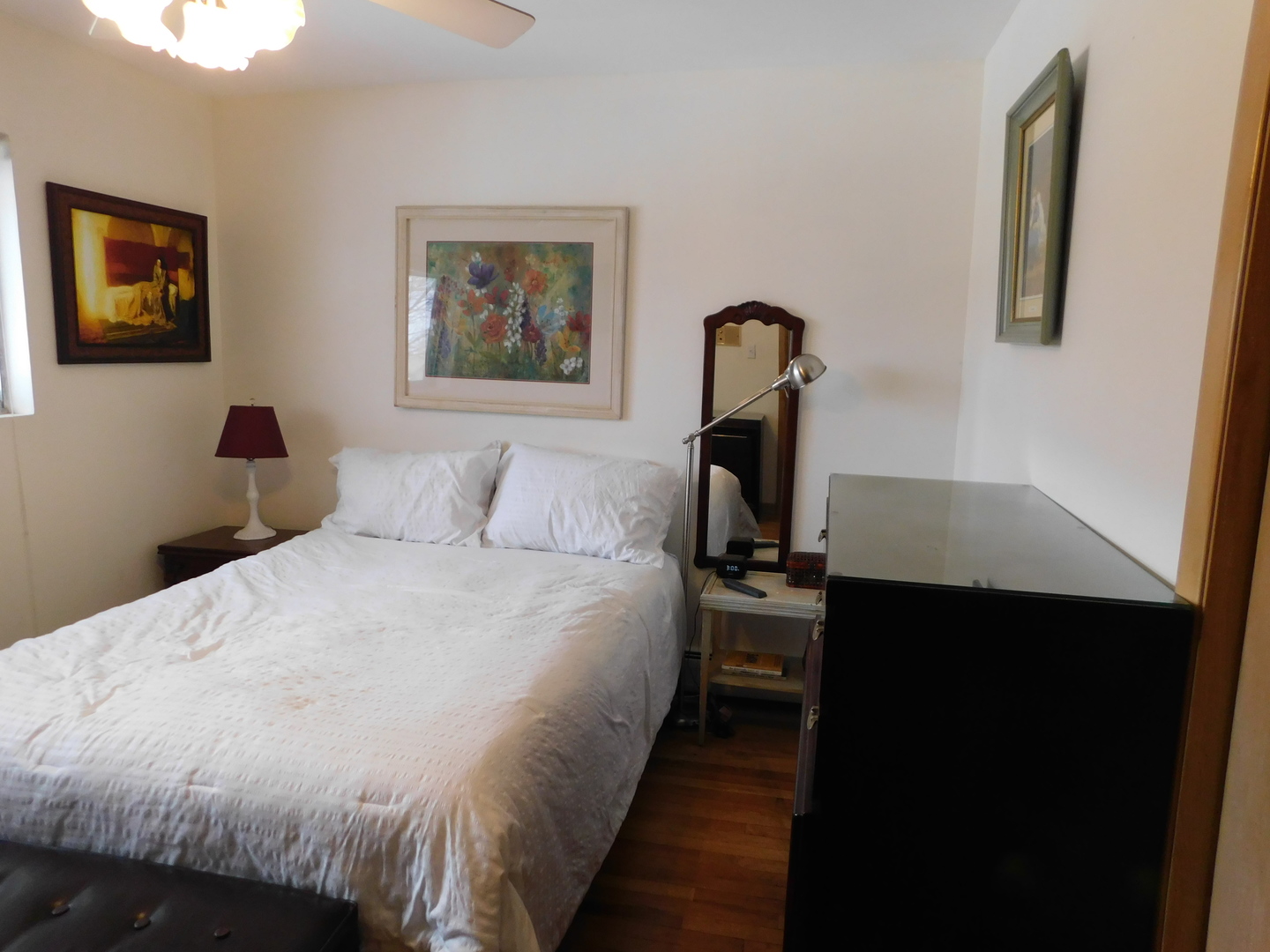 ;
;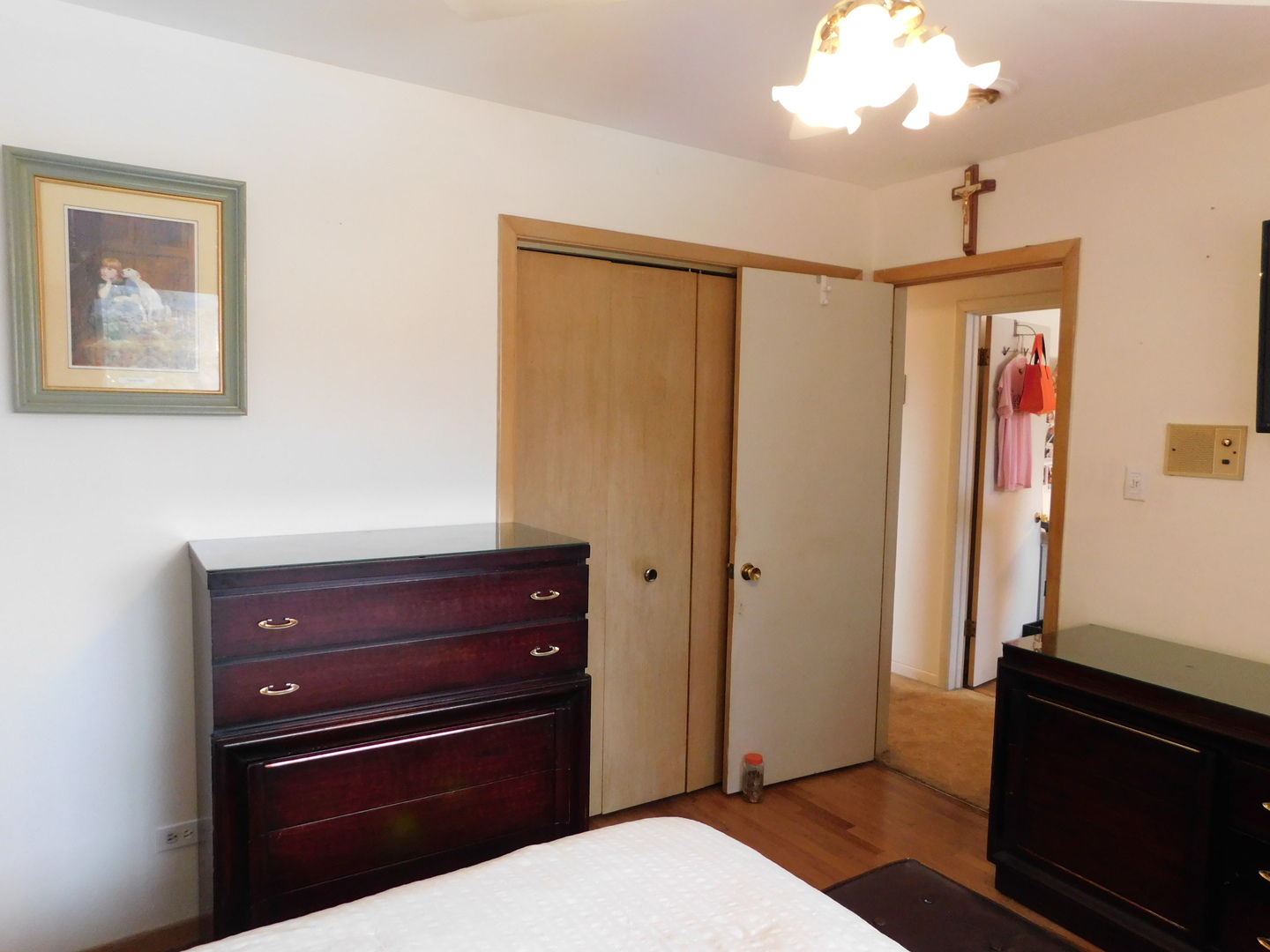 ;
;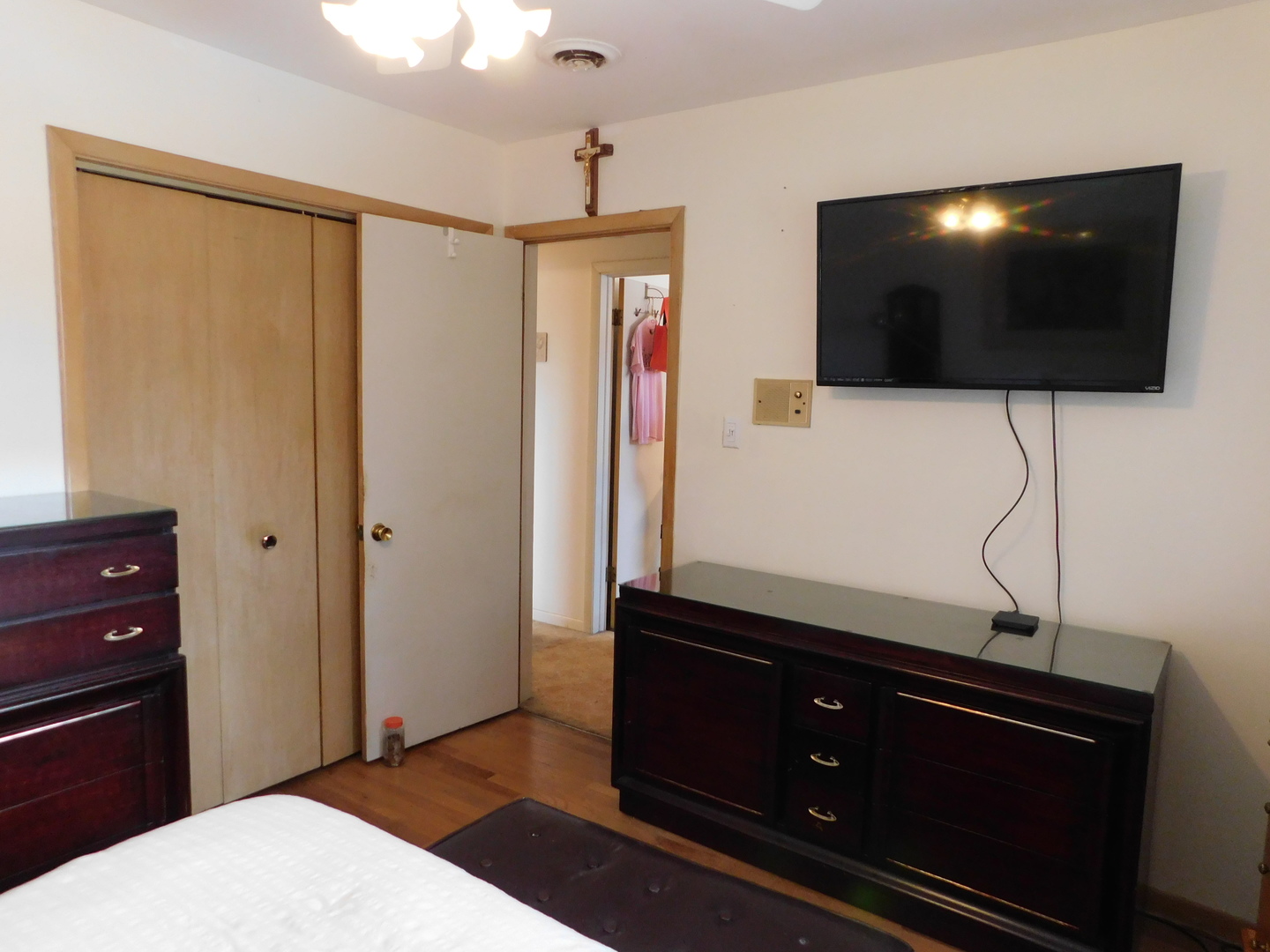 ;
;